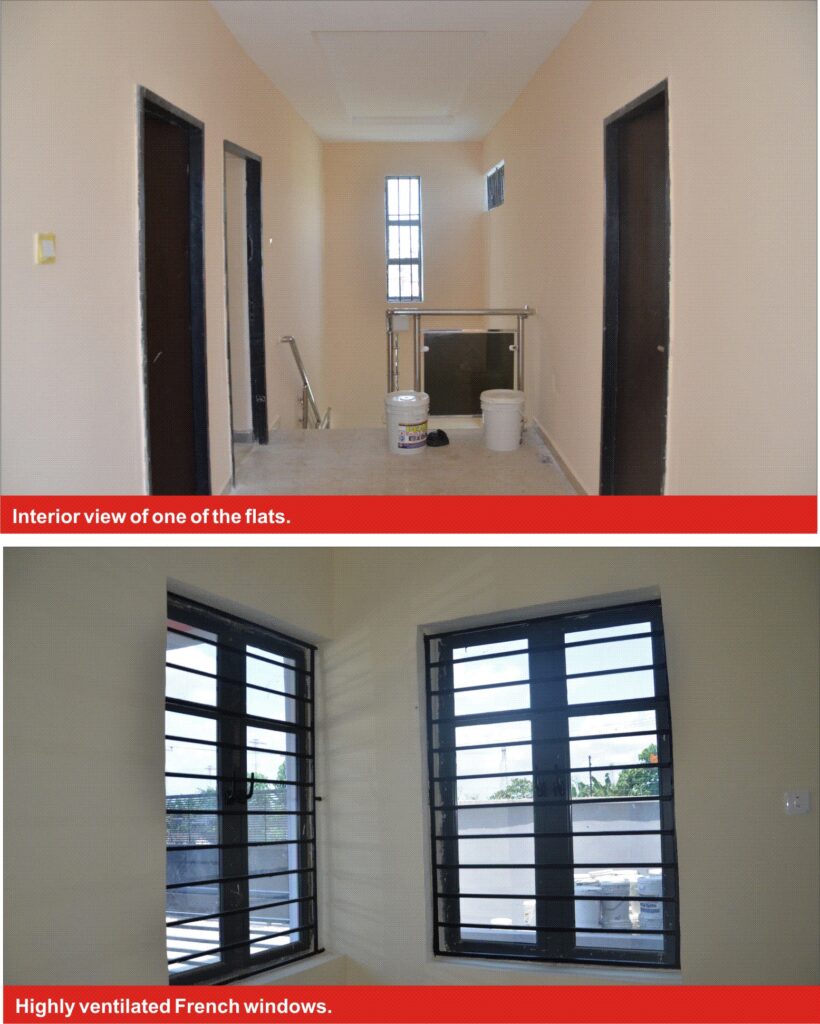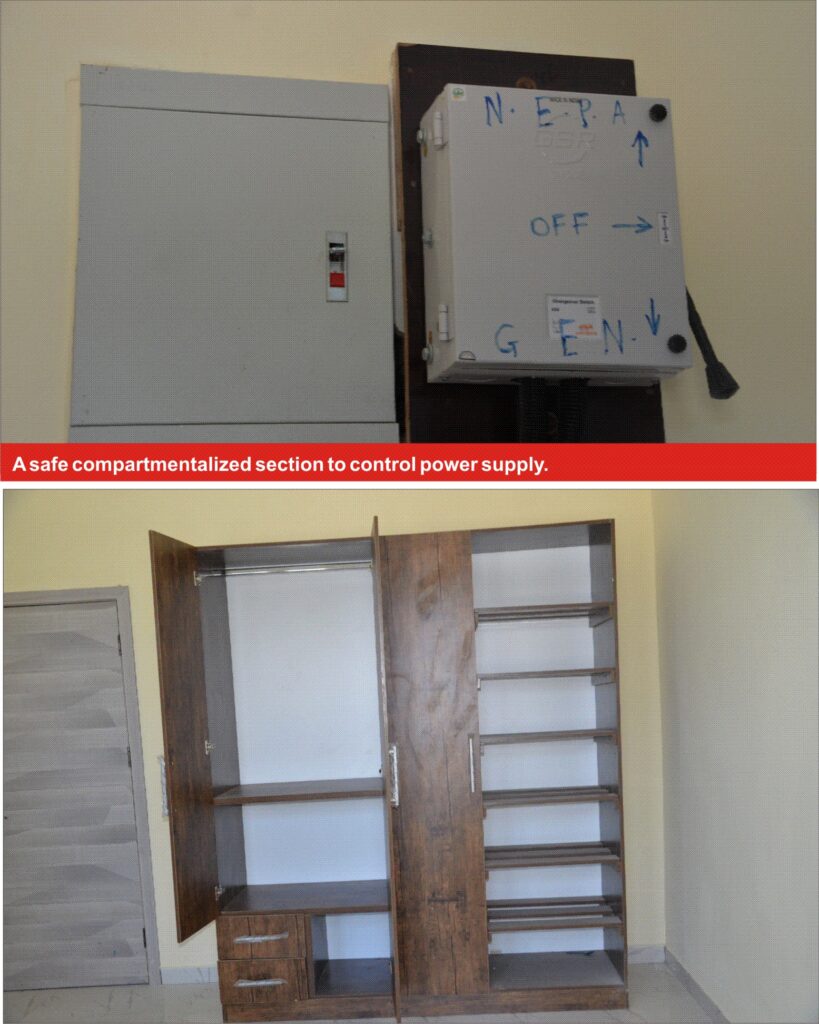
As Ikorodu becomes the third largest city in Southwest Nigeria, standard world-class facilities to complement the newest city, are being built by well-meaning indigenous investors. One of the newest luxury apartment estate situated along the Ibeshe GRA in Ikorodu is the Roseville Apartments, a first-class residential estate which promises to give residents maximum comfort and luxury.
The Roseville Estate Ikorodu is a rare kind of condominium in Ikorodu, as such structure can only be seen in plush reserved areas like Lekki and Ajah areas of Lagos. It is one of the contemporary architectural structures designed with high standard only seen in advanced societies.

The developer of Roseville Estate, who has built many luxury facilities around Lekki-Ajah axis, saved the best for his Ikorodu hometown by establishing a top-notch estate in the coastal area of Ikorodu.
The Roseville apartment estate is an L-shaped condominium with three groups of apartments ranging from two bedroom flats, three bedroom flats and a five bedroom duplex. The exclusively built Condo has every necessities required to make life comfortable for residents. The condo has special features like independent power station of 33kva step down power transformer with requisite cables.

The power supply of the new luxury estate is an exclusive affair with direct supply from the power holding authorities. A regular twenty-four hour power supply is guaranteed with a well-regulated voltage. Each apartment has its 3 phased prepaid metering with compartmentalized sections to control the flat.
The Roseville condo has a massive central water system with giant 10,000 liters reservoir for the general use which supplies water to the general utility services like car washing lots, gym toilets, security unit and for general use within the estate. Each flat also has a dedicated water reservoir that supplies water across the facility. The overhead tank for every apartment is hidden outside public view.
The estate has a common security system that protects its residents. Surrounded by electrified perimeter fence, which is controlled from security unit, there is nothing to worry about intruders who attempt to jump over the fence. The breathtaking Roseville condominium is under the view of circuit TV camera, mounted around the walls of the building. Each flat has two parking lots.
The Roseville three-bedroom condominium is tastefully designed for optimal comfort of the residents. The flooring was done with vitrified ceramic and durable tiles with glowing surface. The living room area is an expanse of high gypsum ceiling design that gives regal touch to the room. The false ceiling is embedded with toned smart light that gives the room a torch of sublime ambience, whenever the light is switched on.
Submerged wiring and fixtures of electric wires, air-conditioner pipes and water pipe were carefully buried in the highly screed walls, leaving virtually no need for any form or fixtures on the wall. The wall scones are sophisticated pieces adorning the wall and emit subtle lightings.
The living room has visitors’ toilet, fully equipped with all the necessities and ready for use. The space attached to the living room for dinning has an already piped space for air-conditioner with the fixtures in place.
The cross-ventilated living room is structured with well-lighted ambience that gives the room a bright scene even without artificial lights.

The adjoining kitchen has well-furnished and equipped cooking space any modern apartment of world standard could posses. The kitchen has pantry section with calibrated shelves for layers of wooden racks.
Standard size cupboard covers a large section of the wall while another set of floor-length cupboard is fixed under the sink. High quality water pipes and faucets added some aesthetics to the kitchen design.
One hallmark of advanced kitchen is a chef’ table, the kitchen in Roseville apartment is built with a standard size chef’s table, laid with granite slab.
Every of the bedrooms has a fully tiled-toilet with transparent shower booths. The enclosed showers are made of transparent glass sheets, while toilet and bidets of high quality materials are perfectly fitted.
Every bedroom has a complete set of mahogany made wardrobe and floor-size shoe racks. The master bedroom has a distinct closet for wardrobe and shoe rack. There are setout doors to the master bedroom through which the resident could go outside without using the main door or kitchen door.
A well-furnished boys’ quarters (BQ) is attached to each condo apartment, with separate door from the main flats. Close to the BQ are closet for ironing and washing machine slots, all wired, ready for installation. Power changeovers are mounted on the kitchen walls where three phases regulate each flat’s power supply.
The rooms have generous number of sockets, installed on every side on the walls from the living room to the bedrooms and kitchen. Every three bedroom flat has a unique ceramic glowing floor with unique matching colours to the wall paintings.
The three bedroom apartments are nine units in total and there are both up and ground floors. These condo apartments are up for grabs at the rate of N45 million (forty five million naira), each.
The two bedroom apartments in the condominium have high quality fixtures like the ones in the three bedroom quatres, except that they have two bedrooms each. The flooring enjoys same quality as the former, with spacious kitchen tastefully furnished and cross-ventilated living rooms. The bathrooms and toilets all have same fixtures and accessories. The wiring, plumbing and the pipe system are perfectly fitted. The two bedroom apartments are sold for N40 million (forty million naira), each.
On the west end of the Roseville apartment estate is a palatial duplex of five rooms with lavish sitting rooms spreading across three floors. There are over seven toilets and bathrooms in the duplex, including a massive master bedroom with bathtub. The palatial duplex has central heating system with two BQs, generator house, car parking lots and massive industrial size kitchen.
The ground floor houses a foyer and reception where visitors would wait till they are admitted into the main living room.
This foyer has standard toilet with sink and faucets. Two wide panel doors leading the king-size living room with highly ventilated French type windows. The ceiling is a sprawling neatly casted POP adorned with toned smart ceiling lights.
The palatial living room is adjoined to the massive industrial size kitchen. In the centre of the kitchen floor is a massive chef’s table covered with a smooth surface granite slab, high quality pantry designs with mahogany cupboards. Modern kitchen electric utensils like water heater, coffeemaker, washing machine and many others have caved in spaces for them, all ready for installation without having to break any part of the walls.
The first floor to the duplex has a porch with fine metal railings, overlooking the estate entrance. The residents could have a seat for fresh air and beautiful view, right from the balcony. On this floor are two separate rooms with their separate toilets, wardrobes, and shoe racks. This floor also has a distinct sitting room with a waiting section. Each toilet in the rooms has glass compartment where occupant can bath and have some privacy while another person’s uses the toilet and bidets. The toilet to the master bedroom located on the third up floor, has a Jacuzzi with massive space. The water heating system installed in this floor gives warm or cold water to suit the need of the occupant.
The Roseville duplex has sequined interior fittings with luxury surroundings. The rooms, living spaces, bathrooms, toilets, foyer, waiting sections could only be seen in American styled apartments featured in five star hotels. The surprising fact about the exquisite duplex at Roseville is that it goes for a giveaway price of N65 million (sixty five million naira only). The lucky buyer to occupy the Roseville duplex would enjoy a lifetime opportunity.
The Roseville estate has an exclusive gym for its residents, equipped with treadmill, fitness rowing machine, exerpeutic folding exercise bike, ab roller wheel, gym bench multi-grip stretch strap, dumb bells and other gym items. The gym has two restrooms for male and females, air conditioner and a closet. This lavishly built condominium is just by the Ibeshe GRA roadside and has a good view from the rear.
The neighbourhood is where the crème de’ la crème in Ikorodu reside and doubles as the Ikoyi of Ikorodu. Shuttle transport from Ikorodu Garage and Ebute ply the route on daily basis and there is no threat of urchins, rascals, touts and ragamuffins.